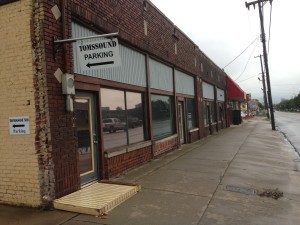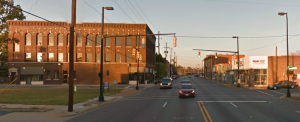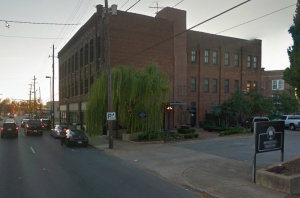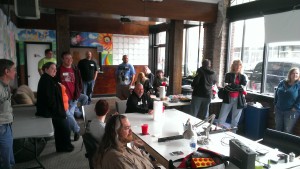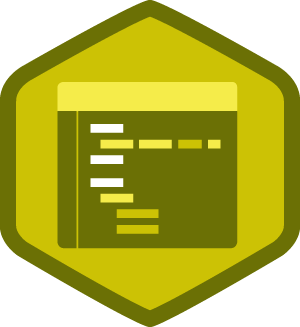I’m one of the founding members at Red Mountain Makers. This series of blog posts details our startup process over the past eighteen months.
When I finished my information systems degree a year ago last December, I had planned to take three months to help get the Red Mountain Makers space launched. Fifteen months later, the end of the launch is in sight – it has been a lot of work.
Starting a non-profit (and doing it well) takes as much planning and organization as a for-profit business. Don’t let anyone tell you otherwise. You need financial reserves to invest in necessary equipment and infrastructure, and if you don’t have cash, you need lots of willing knowledgeable volunteers to get the work done. The core group launching the Red Mountain Makers has been willing to do both, and as a result, while we’ve had a few stumbles along the way, we’re now off to a good start.
A few of us had held leadership positions in non-profits elsewhere, elsewhen and else-country, but none of us had ever started a non-profit from scratch.
The following information is specific to our city, Birmingham AL, within the United States. These were some of the tools we used during the process.
Books:
- The Everything Guide to Starting and Running a Nonprofit. Current edition is 2012 – we started in 2012 with the 2010 edition. Covered all the basics that we needed to know to get started with incorporation.
- Streetsmart Financial Basics for Nonprofit Managers, 2009. Guidance for boards and nonproit managers as to how to interpret and use financial data.
- Makespace – How to Set the Stage for Creative Collaboration, by Scott Doorley & Scott Witthoft
Using sample language from the guide and incorporating some basics from other makerspaces around the United States, we (well, one guy, Seth Lewis, who had purchased the first group copy of the guide) wrote an initial set of bylaws. We then elected our first officers. At the same time, the founding seventeen members agreed to an initial dues payment of $20/month to build up some cash reserves. Our treasurer, Dalorion Johnson, collected and tracked the cash payments. This was Fall 2012, six months after our first coffee shop meeting at Birmingham’s Rogue Tavern. We also had to decide what to call ourselves, and design an initial logo.
As a name, Red Mountain Makers had a reasonable combination of regional sense of place and seeming friendly. (we’re really a hackerspace, but we can’t say that in Alabama, which is a notoriously conservative state.) The logo is meant to reference the region’s mountains and it’s mining history as well as electronics. The circuit diagram is functional.
Once we had a name, I registered domain names for the group, and set up an initial WordPress website and wiki within my DreamHost account. We now had a web presence. We copied our bylaws to the wiki, and set up member and project pages. Since I was one of the members with some business school training, I also agreed to write the business plan.
Incorporation
It took a few months after we selected our first set of officers to work out how to incorporate. None of us had done one before, and we had to read up on the process and discuss how it was going to work with our particular group.
In Alabama, a central registry of all business entities (for-profit and non-profit) is maintained by the Secretary of State. We had to collect addresses and contact information from all of our initial officers and then register our non-profit at the Jefferson County courthouse. Finally, in February 2013, We used first chair’s home address as our mailing address, paid an administrative fee of $150 (plus a bit more to expedite filing), and voila, we were a state-incorporated nonprofit, albeit one with very few assets. As part of our initial standing rules, we specified that we would increase our membership dues when we found a rental location to cover rent and utilities. Three members agreed to cover any shortfalls for the first six months. We considered applying for our 501(c)3 status, but after reading the IRS rules, decided that we needed to file our first 990N (a nonprofit income reporting form) before we could apply. The documentation requirements were also a bit daunting.
Finding a location
Our next step, in between group meetings, was to find a location we could afford to rent. None of us knew what commercial rents were in the city. (We have since learned that most space the size we want lease runs $1,000 – $3,000/month, depending on location and condition.) We thought that we could afford initially afford up to $700/month plus utilities. We preferred less. We toyed around with acquiring a shipping container and making a movable workshop. We considered subletting basement space from one of our members. One of our members, Trae Watson, spent a lot of time checking out properties. We looked at one property beside Tom’s Sound that had been flooded, but decided that between limited parking and lack of local flood remediation (at that date) that we didn’t want to be there for the next one.
We considered sharing a space with another makerspace startup (MakeBhm, incorporated as a for profit, focused on more traditional shop skills). Then, Trae met Andrew Morrow, of Community Properties LLC, who had some space available in Birmingham’s Woodlawn neighborhood, a former medical clinic, available in Woodrow Hall, at a price we could afford. (DISCO, the community non-profit creative writing center, is next door.) Andrew agreed to let us use the space as it was. He gave us a break for the first few months. We got the keys at the end of September 2013.
Fixing and adapting the space
There was a lot of work to do. Woodrow Hall was a former Masonic lodge, built in 1914. The construction is solid, but showing it’s age. Most of the first floor was concrete or tile on concrete, with about 10% of the floor being wood on joists over a former coal cellar.
The medical clinic had been built in the late fifties, with drop ceilings to reduce the volume of air that required air-conditioning. There was a four and half foot attic between the false ceiling and the true ceiling, filled with mouse droppings, dust, and some remaining old furniture and files. The left half of the clinic hadn’t been used for the previous six years – and the lights didn’t work. Nor did the air conditioning. There was a large dead 60’s Westinghouse HVAC unit in the left rear, and former x-ray film darkroom still reeking of film developer. The light fixtures in the right half of the clinic had seen better days. All the electrical outlets were two-prong – and not grounded. There were still some old medical records from the sixties scattered at the back of the space. On the other hand, the bathrooms were functional, and although we didn’t have hot water (the clinic owner appeared to have removed the hot water heater), the exam room sinks meant that water was available in most of the rooms.
Our first job was to trace and check the wiring in the left half of the clinic, and then if it was good, to replace the old light fixtures with new ones. A few trips to Home Depot later, we had an adequate supply of replacement light fixtures. After two working weekends by five of our members under the supervision of a certified electrician, we had working lights in that side of the space. Next, we reconfigured an office area and three exam rooms into one long room to use as a first workshop. (demolition and reconstruction!) We were careful to preserve materials for reuse.
Our landlord came in with his work crew, took out the old carpet and cleaned up the floors in the front waiting rooms to serve as our first meeting room. One member brought in a fridge and we set up an improvised kitchen in one of the exam rooms. Four members rented out private work spaces from the group to augment our cash flow. That was it for a few months, while we focused on our first group project build, making an LED light matrix to light up the glass blocks above the front windows in the space meeting room.
Administrivia
As a group, now that we were in a space, and before we started to run classes, we needed to find liability insurance. None of us had done this before. It took a few calls to friends in the insurance business to learn that we needed to talk to a commercial insurer. Most insurance brokers didn’t want to touch us as they had no idea what makerspaces did. As soon as we mentioned “power tools” and “workshop”, they all ran screaming. Eventually, we were directed to commercial insurer, McGriff, Seibel & Williams. It took a few weeks, but our agent, Blake Helveston, eventually found an insurer who had written a few policies and who was familiar with makerspace risk assessment. We obtained not only our policy, but were able to help the Mobile Makerspace and Foomatic in Montgomery obtain their first liability policies. Start to finish, finding an insurer and securing coverage took two and a half months.
We also needed a business plan, to help us prioritize where to spend our energy and resources. Originally, I had planned to write this in the fall of 2013 as part of my capstone class at UAB’s Collat School of Business. But it wasn’t possible within the class format. I did a first round of market research and wrote a first draft during the following January, had a consult with the local Small Business Administration office at the beginning of February, and had a close-to-final draft written by the end of February. Our business plan stayed in that form for most of the following year, until we had more accurate data regarding utilities and who was doing what with regards to shop skills and electronics in the greater Birmingham area. (This information isn’t readily available.) We finally finalized the plan this past February. It currently lays out our plans for the next three years. We will plan to extend that to five years by fall 2015.
We tracked our membership’s dues payments via a spreadsheet and PayPal for most of the first three years. We didn’t have any money to pay for a commercial online CRM (customer relationship management) package — and none of us had experience selecting one for non-profit use. This created a lot of work for the treasurer, and quite a bit of confusion as to how many members we actually had. Neither of our first two treasurers had time for this (our first was managing a new full-time software development job and helping out with a city high school robotics group, our second was writing his PhD thesis) – or to do the research. In August, I designed some paper enrollment forms to standardize the membership information we collected, and to give our volunteers an enrollment checklist to help ensure good new member orientation. Looking back, finding a CRM was of the first things we should have done. We’re resolving that now, and it looks like Wild Apricot will be our final choice. They have a free version with advertising for use by small organizations (less than 50 members), with a website framework, an event management system and calendar, and email list, membership and donor management. The paid version (no advertising) starts at $25/month for up to 50 members, and $50/month for 50 – 200 members, plus access to the API (application programming interface). This is the level we will be paying for, both because of member numbers (a good thing!) and API access. We will use the framework to pull in member information into security access, library loan, and workshop, tool access and training databases. Two of our members are starting the development work later this month.
Building code issues
When we moved into the space and began adapting it to our needs, some of our members were a little lax about finishing renovations completely. They did them sufficiently well for safety and function, but were not thorough about putting switch plates over switches and outlets, patching holes in walls or to trimming out new door frames. It was good enough for their home workshops, why wasn’t it good enough at the makerspace?
This proved to be an issue when we had our required insurance and fire inspections. The local fire code requires that walls be completely finished and gaping holes (such as those where light switches, power outlets and pipes come out) in walls to be completely covered. This is so that if a fire occurs, it is more difficult for the flame to spread into the interior of walls, where it is more difficult for fire fighters to extinguish.
When we had our initial insurance inspection, we were told that we were lacking appropriate exit signage and emergency lighting (it had never been installed at the medical clinic – they had simply slapped signs on the doors) – and that this would have to be installed in order to maintain the policy. We didn’t have much money to work with. So, once again, volunteers did the work under the supervision of a certified electrician. The signage kits, a new circuit box, conduit and wire came to around $800. The time required was much longer, as two members did the work in and around their day jobs.
We also had to go back through the space, patching walls, reinstalling some trim and installing new switch and electrical outlet plates. We passed our insurance inspection in August, and our city fire inspection in October. Now that we know the reasons for the finishing to this level, it is being done going forward.
In addition, with much enthusiasm, we had started to demolish a portion of the space at the back to open up an area for a larger workshop. Due to finding asbestos (common in old buildings in Birmingham), and needing to remove the Westinghouse HVAC unit, we had to stop for a couple of months, while our landlord’s crew dealt with that between other work assignments. When we were able to resume demolition in May (around our day jobs), we were now working around donated and salvaged equipment that we wanted to keep (that we had stashed into any available space) that made the job more difficult. (Lesson – don’t bring anything not required into your makerspace until you have a place to put it!) During demolition, we realized that we would also need to reroute existing electrical out of where it had been framed over ceilings and in walls up onto structural walls. Again, this took a significant amount of time. The demolition and reconfiguration of the rear space through to what our landlord had requested before his crews came in took nine months.
In order to comply with fire code, this area is now boarded up and isolated from the rest of the space, while we await approval from our landlord on submitted estimates for the cost of finishing the work.
How all this affected membership growth
During this time, we had several waves of enthusiastic new members joining, only to decide that they didn’t want to spend their time building the space instead of their projects. We also had some join who saw the reality, and were willing to accept that it was going to take us time, money and significant effort to build out the group’s infrastructure. Those folks are still with us (we were 38 at the end 2014), and have contributed much time, money and sweat equity.

